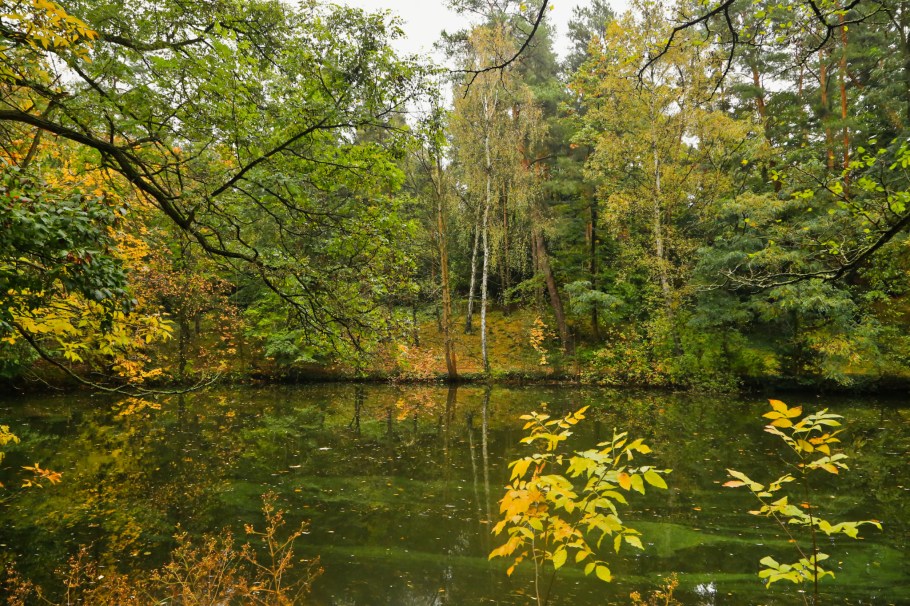Notes for an abridged spell
1st-quarter of 2024
A few things have happened since I last saw and spoke with you.
As the calendar transitioned from 2023 to 2024, I understood I would relive in part the trauma of living through and “surviving” my parents’ deaths. I knew the replay in mind, body, and spirit was entirely, critically, and consciously inevitable: one, two.
After some dawdling on my part (lasting months), my sister and I finally put up for sale the family house in Chinatown/East Vancouver. We listed the house in early-January with open-house viewing mid-month. According to our realtor, about a dozen groups of people passed through for a look. We received an offer, and after minor negotiations, we accepted in February the offer on par with assessment.
Over two separate busy sessions, we had the house emptied (“ruthlessly”) of all its items, leaving behind only appliances, light-fixtures, and very old drapes. On April 3rd, I handed all of the house-keys to the buyer’s realtor, ending in that simple gesture almost 50 years of our family’s presence within a simple but very functional 2-storey house. By the end of April 4th (“double 4, double death”), BC Hydro had cut all power to the house.

The emotional impact wasn’t as difficult as I had imagined, despite my inclination to self-destruction. But typing this now in a basement apartment I’ve rented for a month in New Westminster, it feels a lot like I’m finally closing the doors to many things to the rapidly fading past. Am I going to look back? Perhaps. It seems unkind not to, but there is a growing sense there’s more “out there,” if I decide I’m brave enough to move forward, one foot in front of the other. But I don’t intend on going back.
(And yet, that’s what I said when I left for Toronto in 1994, never imagining my return in 2013. Funny how my eventual refusal to abandon the parents worked out after all …)
It is an enormous mixture of satisfaction and the bittersweet: a little sad it’s gone and out of our hands, but I’m also eager now to get out of this place.
Read more



